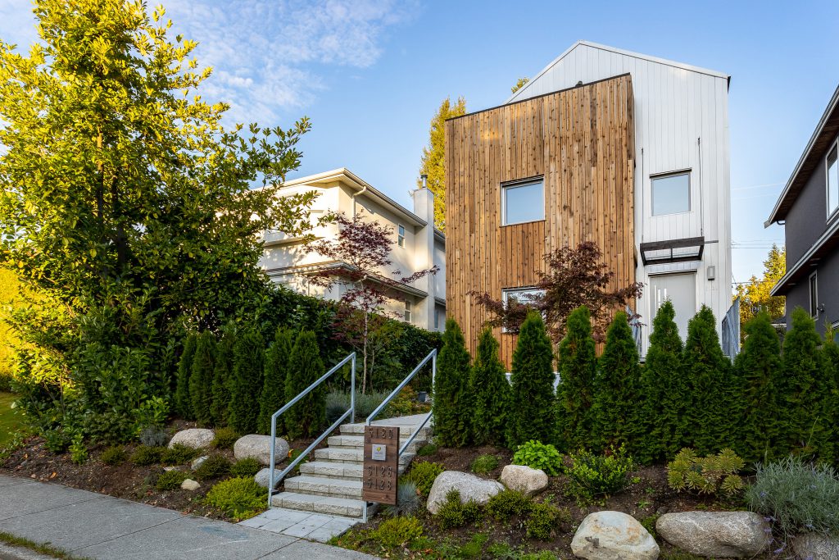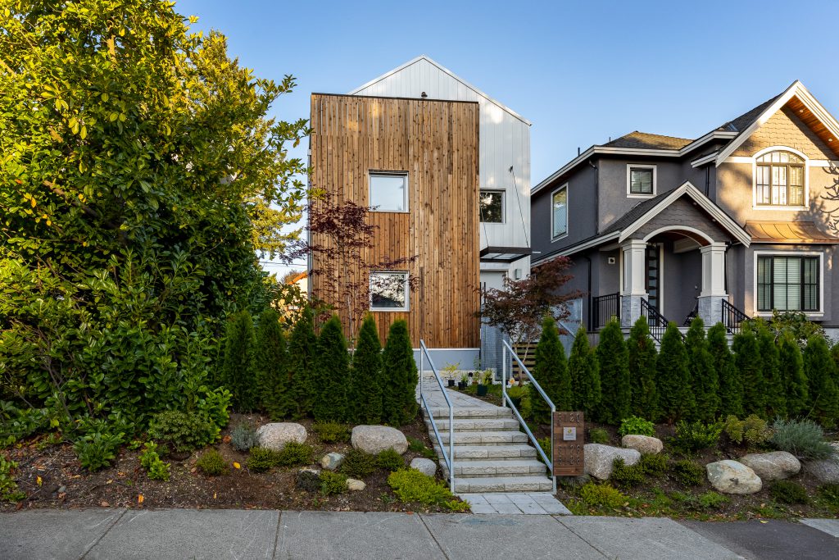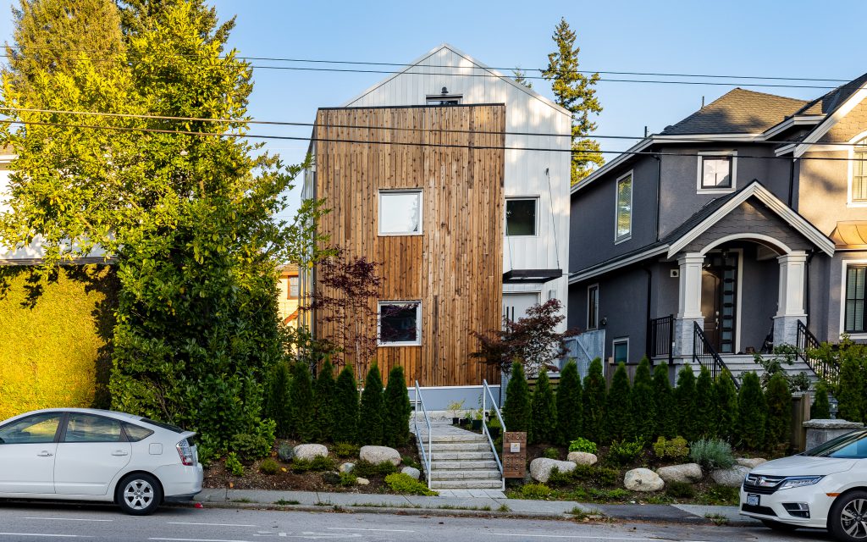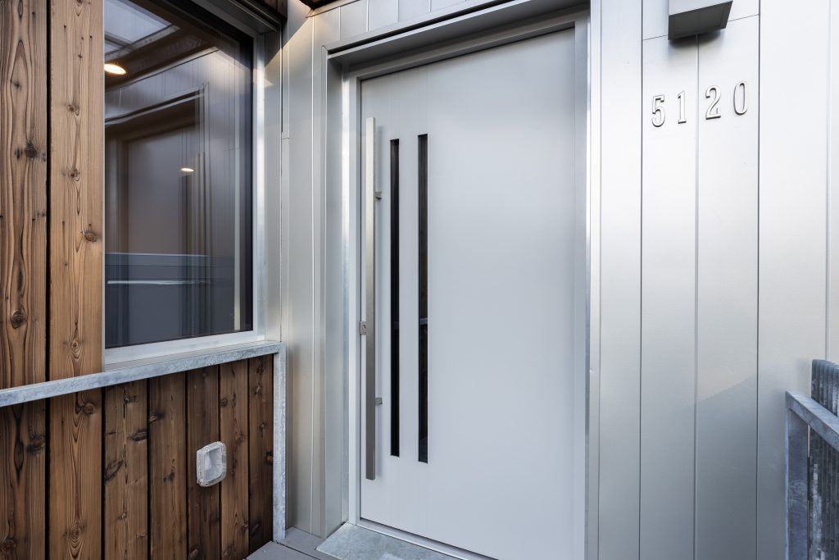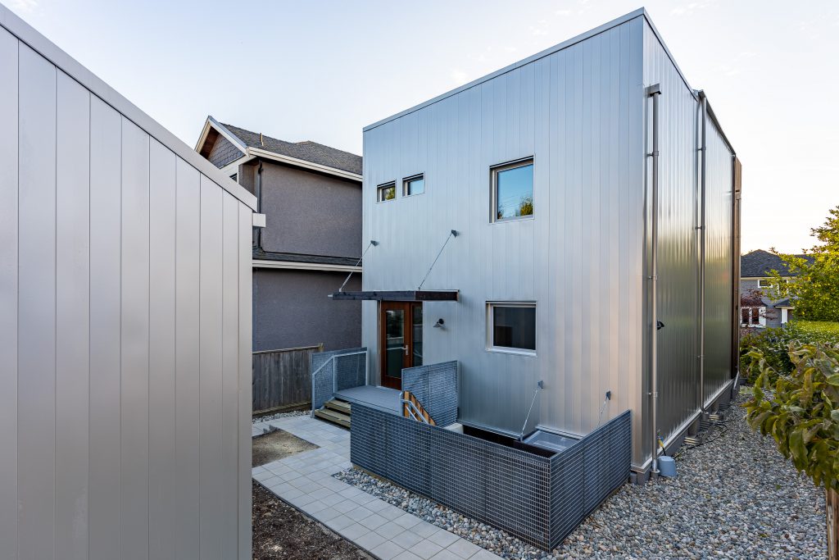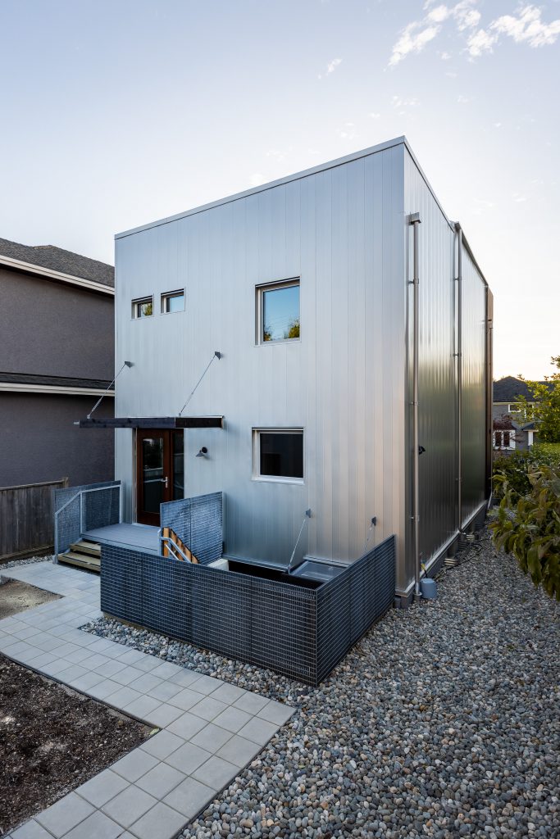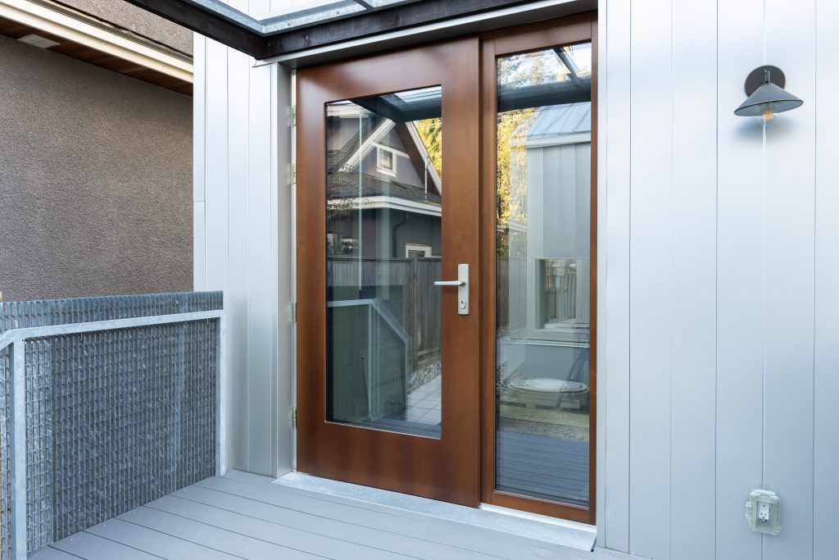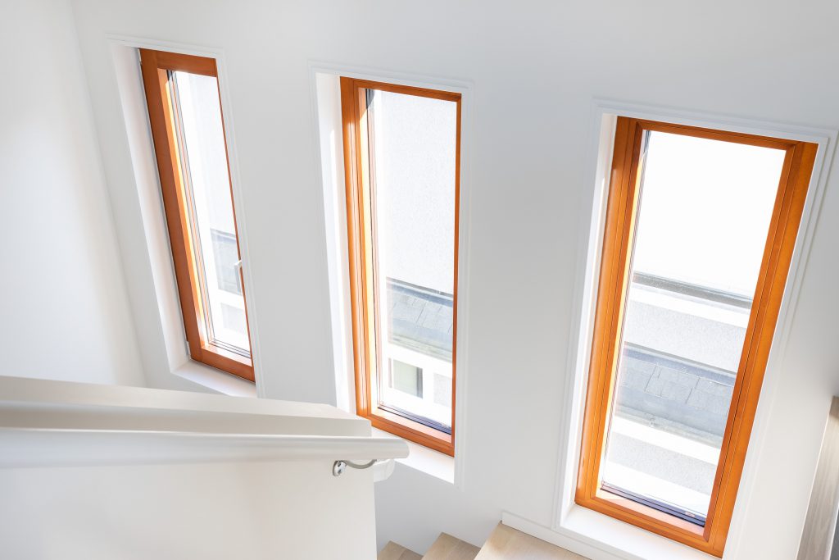5120, Vancouver
2019
RESIDENTIAL – SINGLE FAMILY HOUSE – NEW BUILD – PASSIVE HOUSE – LANEWAY HOUSE
This multi-generational project is another example where original owners transform their property as parents age and kids start families. in the end we achieve 3 separate unit. Two are passive house with the 3rd as a laneway house. The RS5 zoning presented further challenges with respect to contextual forms as do adjacent shading objects that minimize our solar gain. Scorched wood combined with metallic metal panels protect the facades.

