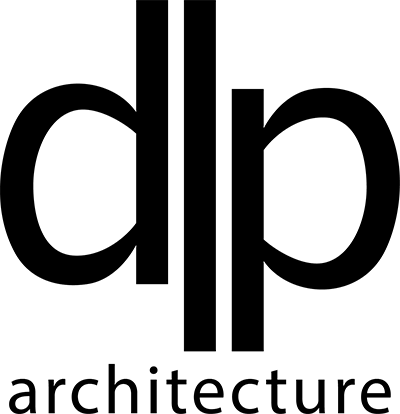ABOUT
DLP Architecture Inc, founded by Lucio Picciano, is a Vancouver based multi-disciplinary design studio with several areas of expertise that offers a broad range of services.
Established in 2008 the firm grew from a residential Design Build company (2003-2007) to its current status as a full service Architecture Office.
Lucio achieved his Professional degree in Architecture from the University of Toronto in 1999. He also attended University of Alberta, UNAM, and University of Illinois for both architecture and fine arts. He has also sat on various committees including the Board of Variance in Ucluelet and as Chair of the Building Envelope Committee of the AIBC.
Core values of the firm include great attention to detail, modern progressive thinking with great emphasis on energy efficiency and socially responsible design.
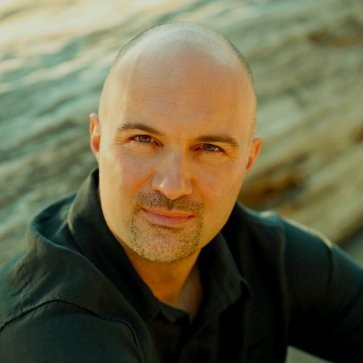
Lucio Picciano
Credentials:
Architect AIBC LEED AP CPHP
Licensed Residential Builder
SERVICES
Custom
Design
- Passive House modelling and design
- Modern and contemporary projects both in the residential and commercial sectors
- Renovations and Additions to older viable buildings
- New homes and multi-family complexes
- Institutional and educational
- Native housing and Community Centers
- Daycares
- Alternative Solutions
Building
Envelope
- DLP Architecture Inc also offers a full scope of building envelope services including detail development, drawing review, and field review for buildings of all types.
- We provide a full pre-construction analysis of all envelope details.
- We offer full envelope services on existing and new projects.
- The focus is on airtight efficient structures and innovative assemblies and Advanced Rainscreen designs.
- Full design and field review services are provided.
Alternative Solutions to the Building Code
Do you feel the Code isn’t advanced enough for your project?
We can provide you with the approval necessary for your advanced building approaches.
Passive House Consultant
In addition to complete design and design-build services, we also offer consulting services related to energy modeling and Passive House potentialities.
We can analyze a project at any stage in its life and provide detailed best practice strategies along the principles of the Passive House construction standard.
PASSIVE HOUSE
What is a Passive House ?
Passive house is a rigorous, voluntary standard for energy efficiency in a building, which reduces the building’s ecological footprint.
It results in ultra-low energy buildings that require little energy for space heating or cooling. Although it is principally applied to new buildings, it has also been used for refurbishments.

What’s in for you when you live in a Passive House ?
Passive Houses are optimised for minimum environmental impact and maximum enjoyment of life

You reduce your energy bills
A Passive House needs 90% less energy than a regular house

You improve your thermal comfort inside your house
A Passive House offers an outstanding comfort because of the homogeneity of the temperatures inside
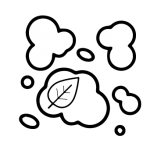
You live in a healthy environment
A Passive House is an extremely healthy building and the air quality inside is excellent
How do we achieve such a level of performance ?
Building a Passive House is a design process that integrates with architectural design and lies on a bunch of fundamental principles:
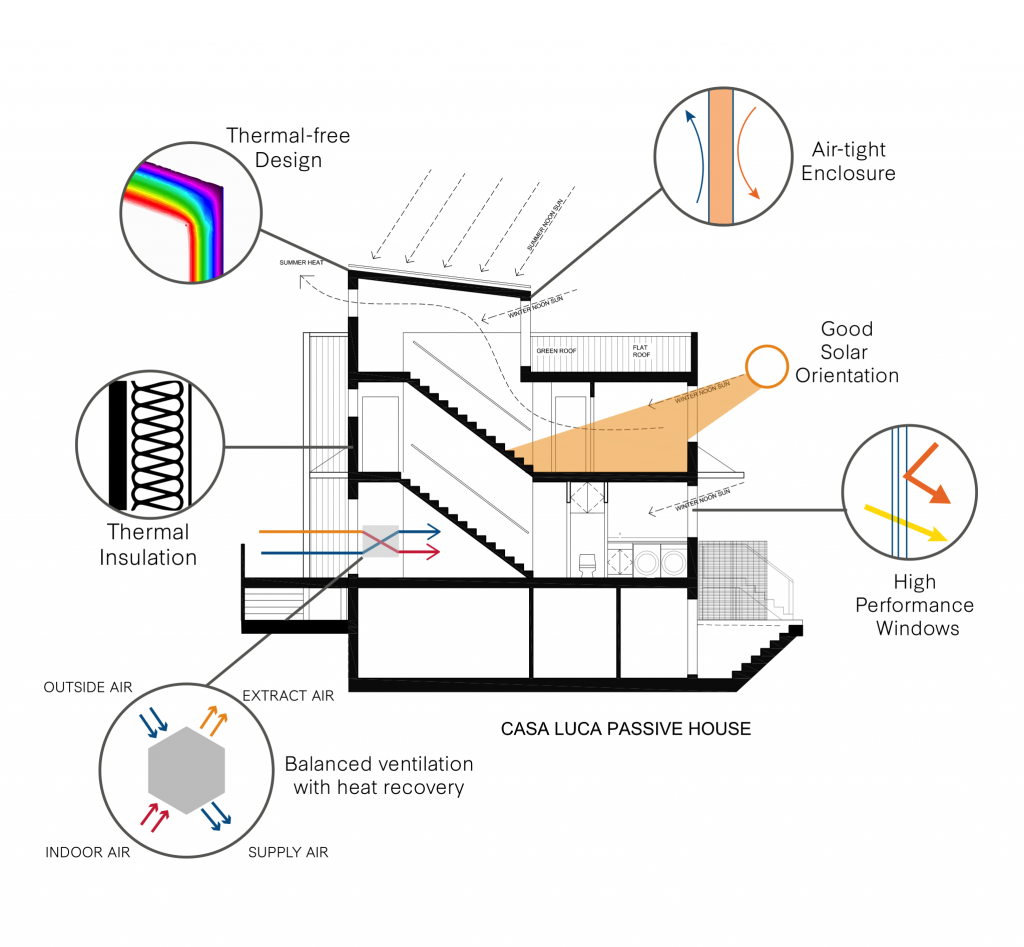
Is it more expensive than a regular house?
In contrast with a “normal house“, the cost burden is considerably less for the construction of a Passive House, even if energy costs do not increase in the future. The Passive House Standard is therefore economically attractive.
Thanks to our experience and expertise, we are able to build a Passive House for the same price than a standard house. In order to do so, we have to allocate the costs differently, as shown on the diagram. In particular we will drastically reduce the cost of the interior and exterior finishes to counterbalance the extra costs of the envelope and the windows.
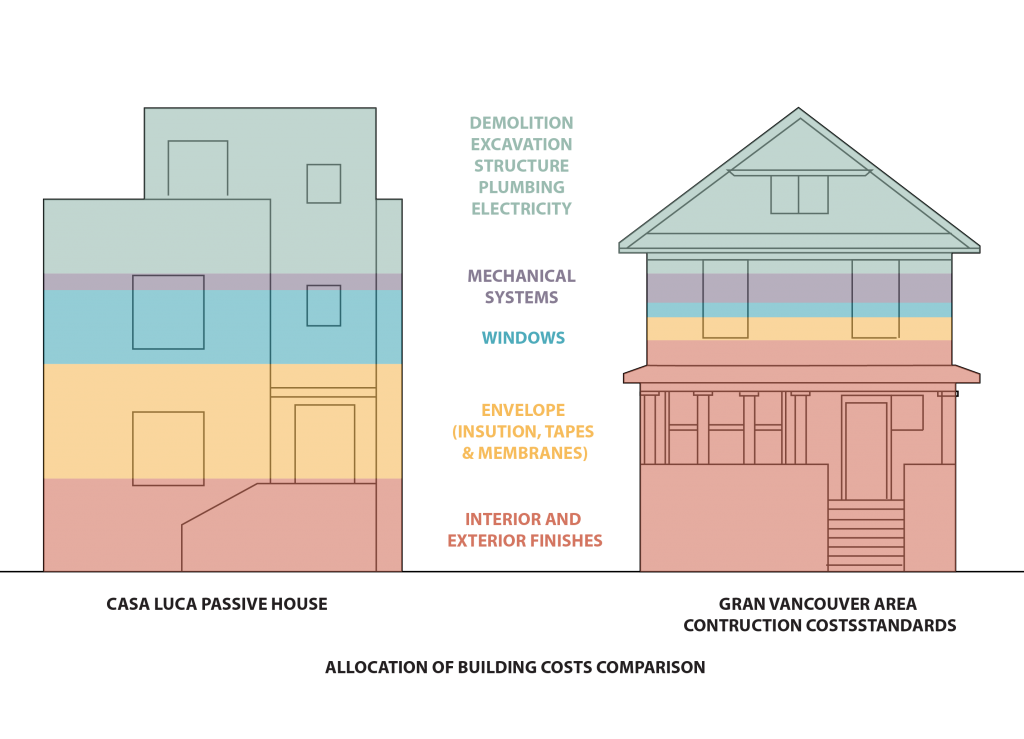
Video: Passive House explained in 90 seconds
MEDIAS / VIDEOS
- Azure Magazine
June 2005 - Vancouver Sun
January 2006 - The Nature of Things
November 2007 - A closer look at a Vancouver urban village
The Globe and Mail, November 2011 - Architect’s urban intervention in suburban-style housing
Vancouver 4 Life, Fall 2011 - Design More Affordable Housing
2012 - BCIT News
March 2012
- Passive House Design: an architect’s perspective
Eco House Canada Fall 2015 - Passive House Design from an architectural perspective
Sab Magazine, May 2016 - Architectural Record
February 2016 - Casa Luca: A new Passive House in Vancouver
January 2016 - Architectural Implications of Passive House Design
Design Quaterly, Summer 2017 - International Passive House Days
2017 - Buildex
2018
