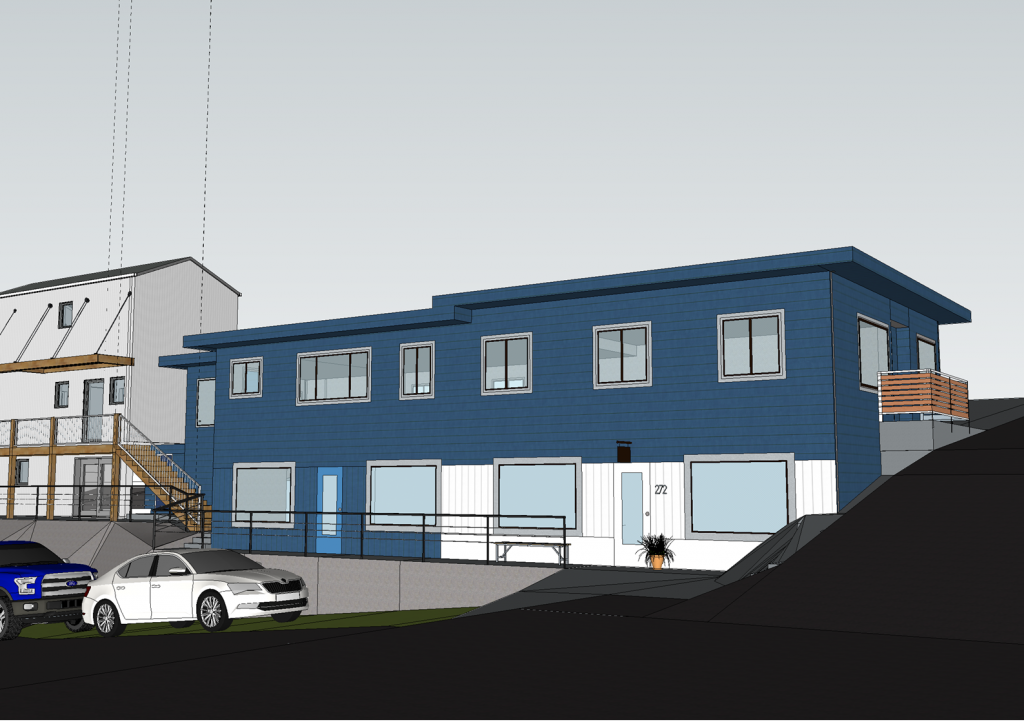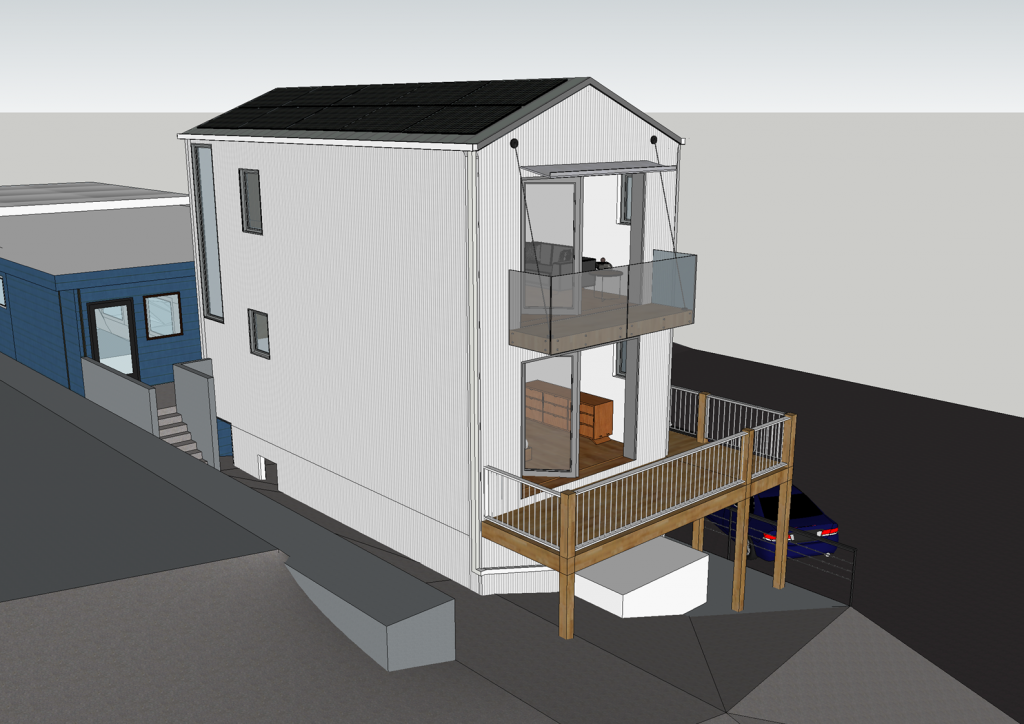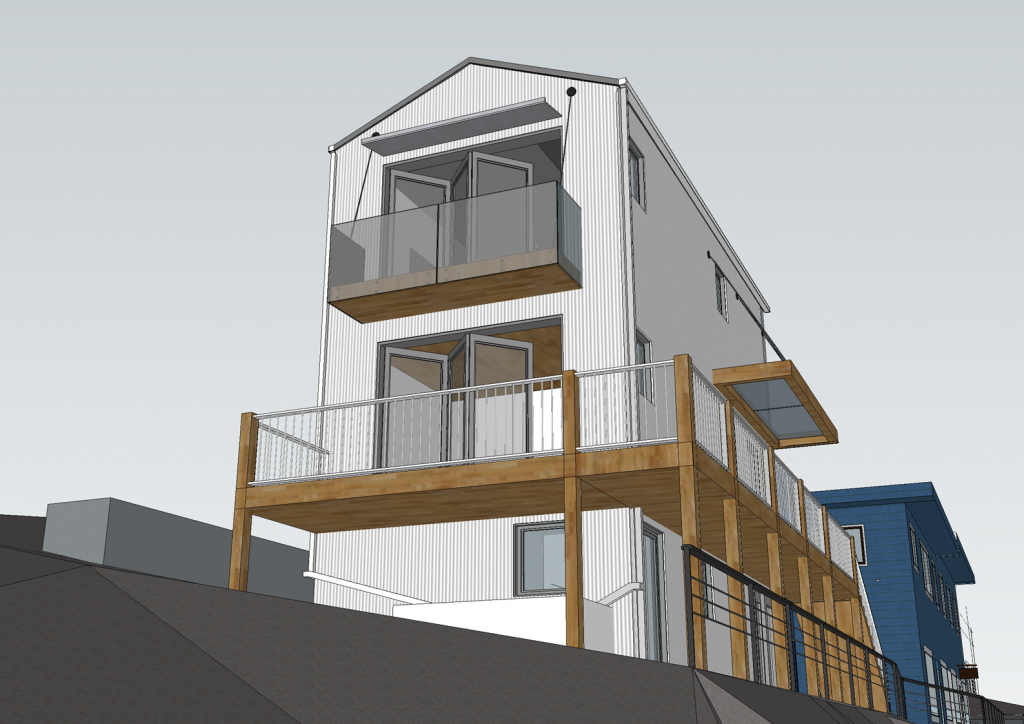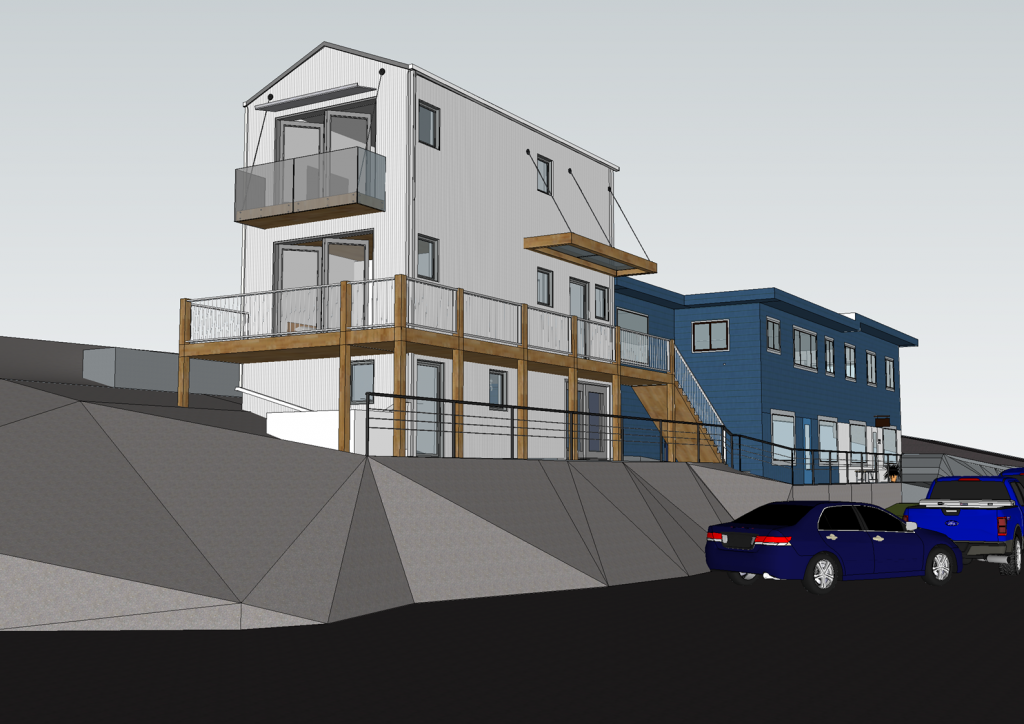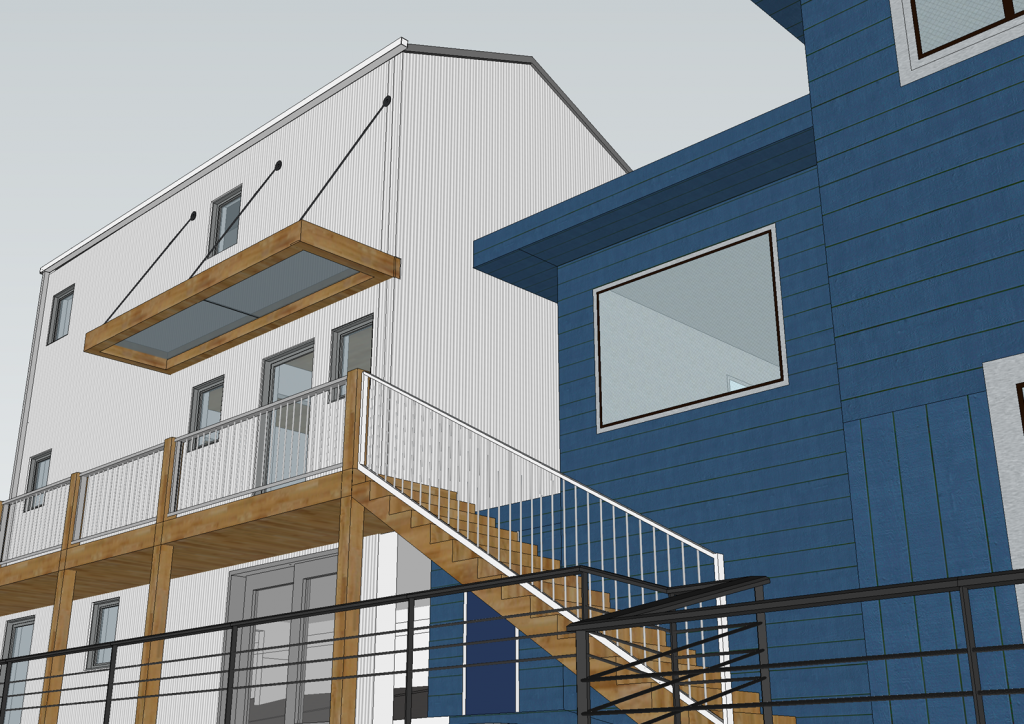Ucluelet
RESIDENTIAL – COMMERCIAL – PREFAB – ADDITION – COMING SOON
The idea of this project is to densify the existing building and to offer a type of housing that the city lacks deeply: small units for single people.
In order to minimize the impact of construction and to maintain the commercial activity in the existing building, the solution of installing prefab units on the roof is the most efficient one.
The size of the units are determined by their transportation: they can’t exceed a certain width and lenght. We have to work within those dimensions.
The space created tends to be as flexible as possible. By maxing out the height of the overall building, we allow the design to have an extra storage space above the bathroom, where there is enough space to put a bed.
All of the closet spaces are already included in the design and built in so there is no need to add extra furniture and the space can be used for other uses.
The huge windows offer a great ocean view.
Each unit has its own access from the exterior stairs going up the existing building.
There is also a shared laundry room, as there is not enough room in the units to have washing stations.
This project is a sustainable one in many ways: helping densify the existing town core and avoiding its sprawl, having an approach of minimal impact by avoiding to demolish a viable existing building, which is already quite efficient. By designing with modular and pre fabrication we can lower the costs and other losses such as dumping of good materials and displacement of current residents/tenants.

